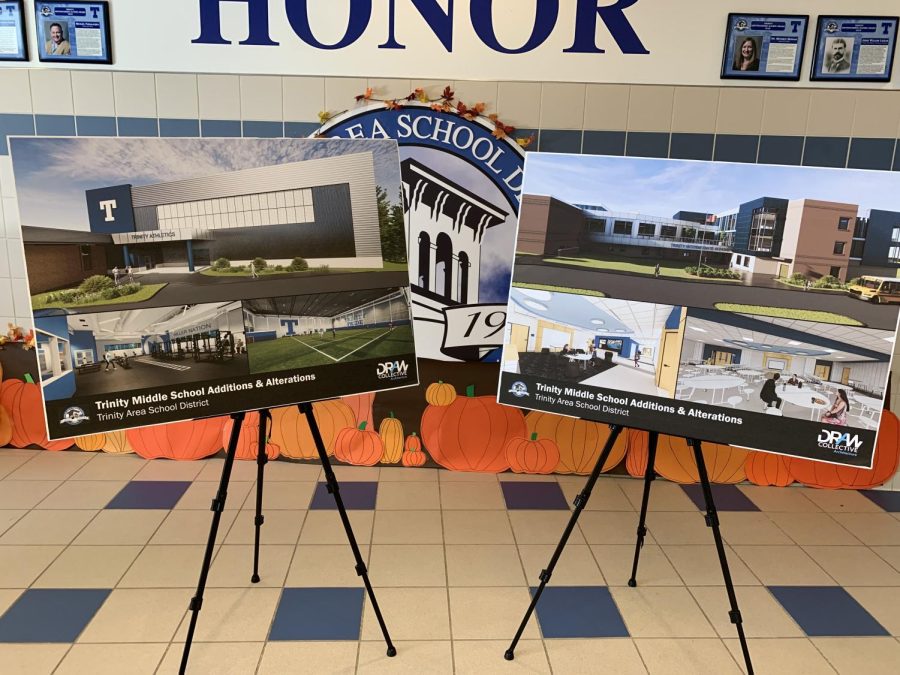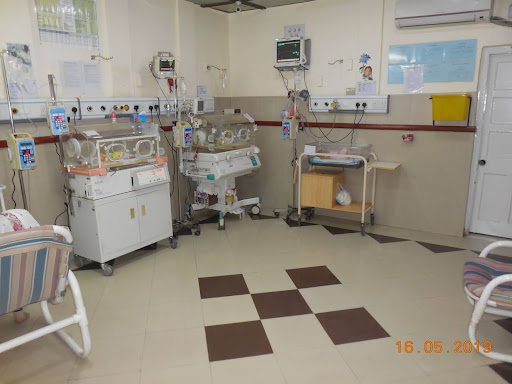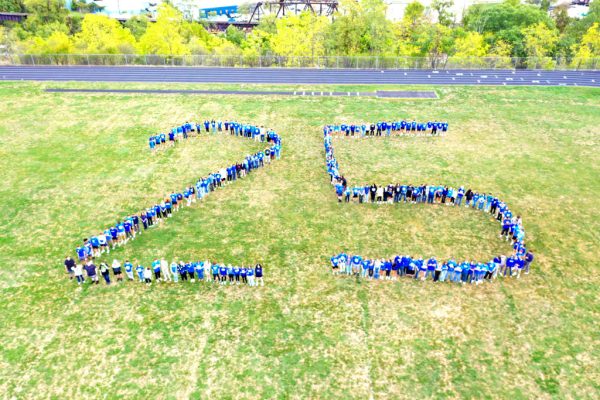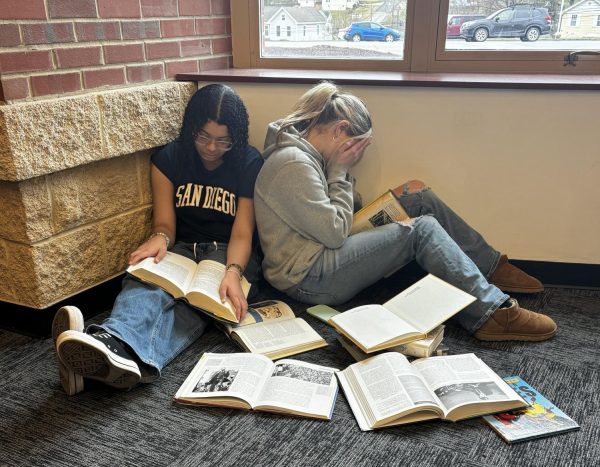TASD renovation builds buildings, promises for future
Photo courtesy of Emma Riddell.
Some of the designs for the project are currently displayed in the front foyer of Trinity High School. Both Scott and Lucas encouraged students and community members to follow the progress of construction on the TASD website at https://www.trinitypride.org/construction-project.
In August 2022, construction began on Trinity’s new intermediate school with a groundbreaking event at the culmination of more than two years’ worth of planning. However, many people in the district and community are still unaware of the true scope of the project and its goals.
The intermediate school is not the only component of the project. In actuality, it is just one facet of an extensive, four-pronged renovation plan years in the making.
The multifaceted project is both an effort to modernize the middle school and the respond to a growing amount of students in the district and resultant overcrowding in the elementary schools due to new real estate in the area. Its first goal is to completely renovate the middle school, which constructed in the 1970s, hasn’t seen any updates since the ‘90s. The improvements at the middle school will be the final updates made across the district campuses to modernize the schools for at least the next thirty years.
Renovations will include infrastructure improvements, music wing remodeling and a new media center. Additionally, there will be new programs at the middle school level in the areas of a drone use and e-sports. An accompanying update to the curriculum will also integrate more STEM concepts and practice-based experiential learning.
The construction of the intermediate school is perhaps the most ambitious aim of the project. Built on available acreage at the middle school, it will reduce overcrowding at the district’s four elementary buildings by transitioning them to K-3 schools and moving all students and faculty for grades four and five to the new site. As of now, the building should be completed and students should be transitioned into it by the start of the 2024-2025 school year.
Construction will include the development of a new access road to the campus and the reservation of additional land should future expansions become necessary.
In designing the new classrooms and educational spaces in the new building, the district sought the input and preferences of the teachers who will be using them.
According to facilities director Aaron Scott, the teachers met extensively with the architects on the project to design functional spaces, furniture and classroom tools that are not only modern but represent the general consensus of the whole teaching staff.
The proximity of the intermediate school to the middle school means that the buildings will be able to facilitate a separate but shared learning experience for the students who attend them in spaces such as a rooftop classroom, large group instruction room, a heavy-duty STEM and industrial art wing, and additional collaborative spaces.
TASD superintendent Dr. Lucas said that the special instructional spaces make “a space for sharing” that will both allow students to learn in a hands-on, collective way and better prepare them for their respective transitions into the middle or high schools.
In preparation for the intermediate school, Lucas and the planning team visited many local schools undergoing similar renovations, and were able to choose which aspects they liked best for implementation into Trinity’s project.
The district also plans to expand the idea of a shared learning space to the development of the new indoor athletic facility.
Lucas stated that historically, many outdoor spring sports practices or events have been canceled due to inclement weather. This has resulted in student athletes missing out on valuable practice time or in private parental investment in indoor facilities.
The new facility will feature year-round access to an indoor turf field for all student athletes as well as a weightlifting studio and new exercise equipment. This facility will also be available for intermediate and middle school physical education and general instruction classes.
The final facet of the plan involves relocating the tennis courts previously located at the middle school to Trinity West Elementary and updating the parking lot at West.
Scott noted that the current parking situation at West is overcrowded and even a potential safety risk for students at dismissal. The new lot will be expanded by approximately 20 parking spaces and will decongest the daily dismissal process.
The current budget for the project is $72 million. It is currently both on budget and on schedule. It will be payed for by bonds, similar to a home mortgage, and taxpayer dollars.
Each step of the plan must eventually be approved by the school board. Lucas spoke very highly of the current board and commended them for being incredibly proactive and having a, “let’s do it and do it right” mindset.
The project, while complex, seems like it will benefit the entire district once it comes to fruition. At its core, it will better serve current and future Hillers and provide new opportunities and exposures to younger students. Both Lucas and Scott were more than excited to share the details of the plan and firmly believe in the effort to continually improve the district, its students and the future of the community.
Outside of school, you can usually find Emma dancing, solving word puzzles, buried deep inside a book, or dreaming of some new and delicious dessert to...






